Are you considering building a new home or taking on a big remodeling project? If the answer to either of these questions is yes, you will quickly find out that knowing the standard size for a bedroom is important.
It may seem like a very simple thing. However, it’s probably something you’re never really had to consider before. I know I didn’t before I started remodeling and realized that I had no idea how big my bedroom should be.
If you’re struggling with the same question, have no fear. We’ve got you covered. Let’s dive in and take a look at the standard size for a bedroom.
What Is the Standard Size for a Bedroom?
I have found that there are no universally accepted standards when it comes to all designers and architects. Typically the standard size for a bedroom ranges between 9 foot by 9 foot and 17 foot by 17 foot.
While this can vary depending on architects and personal preference, there are some factors that can determine the minimum size for a bedroom.
The biggest determinant of the size of a bedroom should be the size of the bed that is going to be in the bedroom. The bedroom should not only hold the bed that is in the room, but it should also have a good amount of clearance space around the bed.
Most of the time you will also want a dresser, nightstand, or table as well, so it is important to take these kinds of things into consideration.
Related Read: How To Keep Your Bedroom Dust Free: Top Tips to Follow
If you have a twin-sized bed, the minimum size of your bedroom should be 7 feet by 10 feet. This is not only the minimum size but the standard size as well.
There are some bedrooms with twin beds that are smaller than this, but they are not up to code. These smaller bedrooms are typically around 8 feet by 9 feet. This is not advised because it is not up to code.
Bedroom Size Vs. Bed Size
Codes tend to dictate that your bedroom space needs to be a minimum of 70 square feet. Ceiling heights also have to be around 7 feet and 6 inches. These are the minimums for a bedroom to be considered a habitable space.
While these minimum requirements do not prohibit you from putting a bed in a smaller room and sleeping in it, you cannot list those smaller rooms as bedrooms for the intent of selling the home or for renting out.
If you have two twin-sized beds, the minimum size of the bedroom increases up to 9 by 9 feet. The standard size for bedrooms with two twin beds is a bit bigger at around 10 feet by 10 feet.
The minimum size for a room that has a double-size bed is around 9 feet and 6 inches by 10 feet and 6 inches.
The minimum size for a room with two beds here does not leave much room for much regarding furniture, so larger sized rooms fit having multiple beds
Queen size beds don’t require much more room, at a standard size of ten feet by ten feet. A king-size bed bumps the standard size up to 10 feet by 12 feet and 6 inches.
If you are considering putting a bunk bed in your room, you may have to put some extra consideration into the height of the ceiling. On average you want at least a minimum of 3-foot clearance for a bunk bed.
This means that your ceiling should be between 7 feet and 6 inches and 8 feet and 6 inches minimum.
Master Bedroom Size
If there are multiple bedrooms in your home, then one of your bedrooms will be the master bedroom. The master bedroom size is usually larger than all of the other bedrooms in the home. These are the most desirable bedrooms in the home. I know that is the bedroom I want to be in.
Medium-sized master bedrooms will usually have 190 square feet of space. The master bedrooms also often have larger closets. I know the closet in my master bedroom is a walk-in which I love.
Large master bedrooms can even exceed 280 square feet. Larger master bedrooms can include up to another 150 square feet for an attached master bathroom and walk-in closet.
Larger master bedrooms are mostly reserved for larger homes because in smaller homes they can monopolize a significant portion of the entire home’s space.
I think that size is an important aspect of the bedroom. I wanted to make sure that all of my furniture would fit in the space and give me the extra room I wanted. There is another factor that is important as well. This is the shape of the bedroom.
An interesting shape to the bedroom may give your space a unique or attractive appeal, but I think it is best to stay to shapes that are the most useful. Shapes that are too far out off the beaten path can leave you with a strange space that may be hard to fit the pieces you want into.
The most standard shapes are squares and rectangles, so these are the safest bets. Though don’t be afraid to play with the design if you want to get adventurous.
It All Depends
When building a bedroom space, it is important to know what sizes and shapes things should be. Standard bedroom sizes are often dictated by the size of the bed that you place in the room.
While you can place a bed in any room it fits, there is a minimum size that the room has to be before you can advertise that room as a bedroom.
Related Read: Can I Make A Stunning Bedroom In My Basement?
Not only does the square footage of the room matter, but the shape can affect the design and feel of the room considerably. Make sure to plan ahead and know how much space you will need and what you want to do with your design.
Frequently asked questions!
What is a good size for a bedroom?
A good size for a bedroom is not something that can be decided easily. Some people say that they need a 10 foot by 12 foot room, while others say that they are looking for something bigger to let their creativity run free. A 10 foot by 10 foot room can be good for children. Yet, a 15 foot by 15-foot room can be considered good and cozy for adults.
Is a 10-foot-by-10-foot bedroom small?
Well, it depends, if you only need one twin size bed in your bedroom and you have little to no furniture, it is not. However, if you are looking for a spacious setting where you can place a lot of items a 10 foot by 10 foot room might not be enough for you. It might even feel crumpled.
The average size of a bedroom in the U.S. is around 14×16 and a common bedroom is around 12×14. As a result, a 10×10 could be considered small.
What is the smallest legal size for a bedroom?
The minimum legal size for a bedroom is 7-foot-by-7-foot. However, in order to be considered a bedroom, a room needs to have between 70 and 80 square feet of floor space. Also, it is mandatory to have a bed, a storage space, and a nightstand. Even if a room meets all the criteria mentioned above, without a sanitary space next to it, a room might not be considered a bedroom.
The window size also matters. A window has to be at least 5.7 square feet in size, and it has to have an opening that is at least 24 inches tall. Also, the still has to be at a maximum of 44 feet above the floor.
Another important legal factor is temperature regulation. In some cold states, a room heater is not considered a source of heating, meanwhile, in warmer states, fans do not qualify as cooling units.
If you liked this article let us know, and feel free to ask any questions you might have!
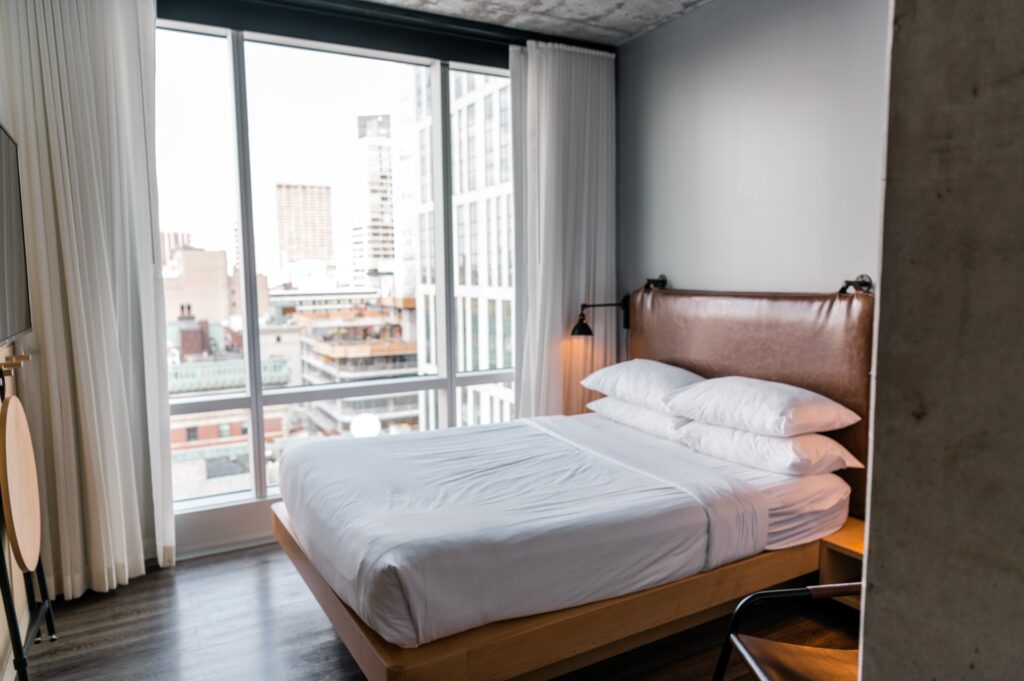
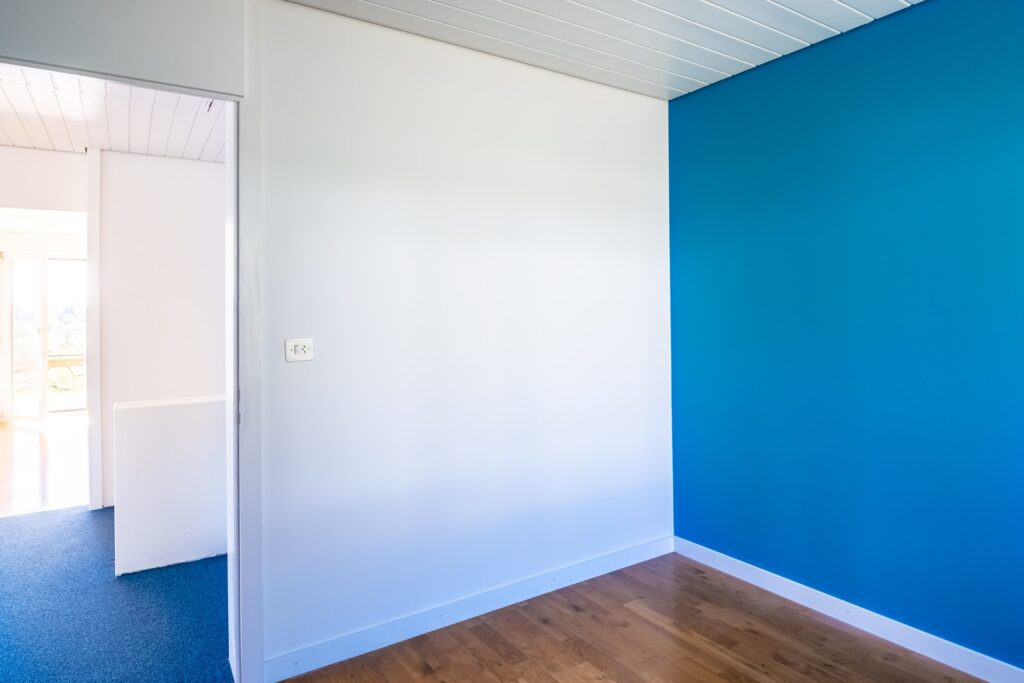
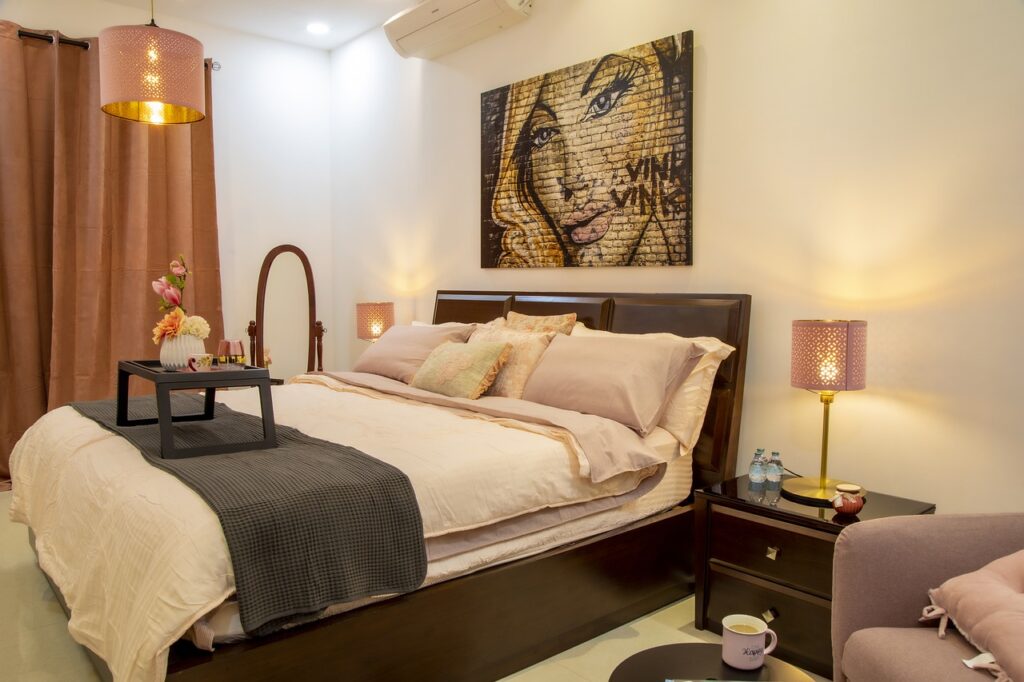
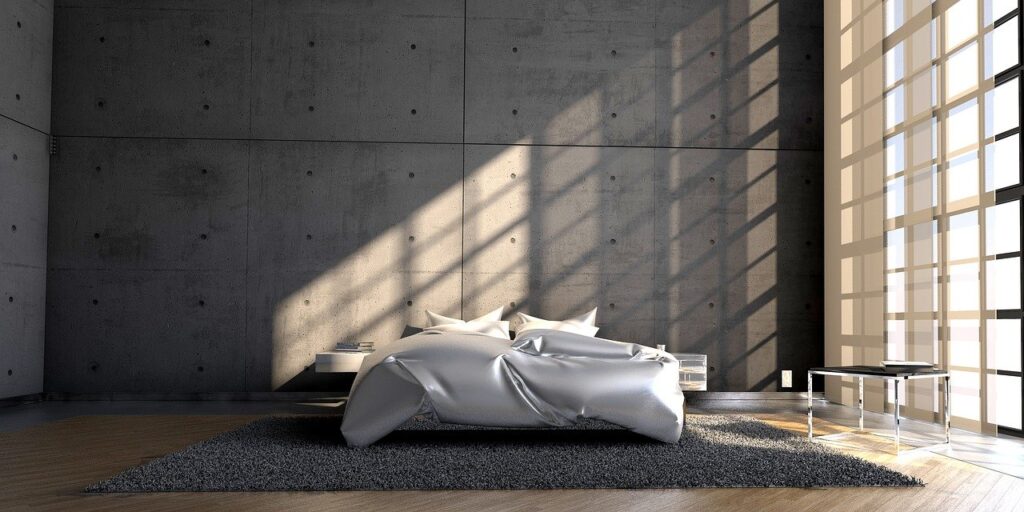

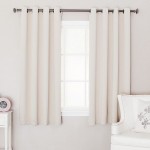


Leave a Reply